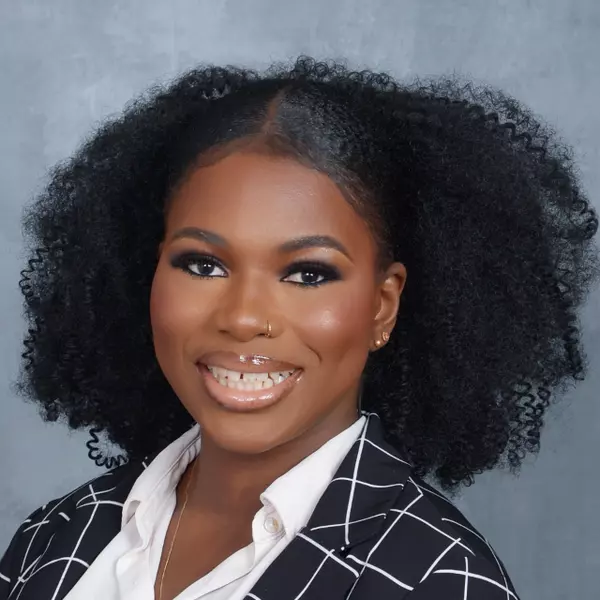$750,000
$789,000
4.9%For more information regarding the value of a property, please contact us for a free consultation.
4 Beds
3.5 Baths
1.11 Acres Lot
SOLD DATE : 12/09/2022
Key Details
Sold Price $750,000
Property Type Single Family Home
Sub Type Single Family Residence
Listing Status Sold
Purchase Type For Sale
Subdivision Riverside
MLS Listing ID 10106457
Sold Date 12/09/22
Style Brick 4 Side,Ranch,Traditional
Bedrooms 4
Full Baths 3
Half Baths 1
HOA Y/N No
Year Built 1950
Annual Tax Amount $6,580
Tax Year 2021
Lot Size 1.110 Acres
Acres 1.11
Lot Dimensions 1.11
Property Sub-Type Single Family Residence
Source Georgia MLS 2
Property Description
Look no further! What a stunner! This traditional brick ranch home has loads to offer and sits on over an acre of mature landscaping and custom pool in the heart of the city. The entryway with brick paver flooring leads to an open concept family room with a large woodburning fireplace with view to the kitchen. Plenty of custom cabinetry fill this chef's kitchen complete with stainless appliances and stone countertops. Don't miss the cozy half-bath with vintage floor tile on your way to the oversized master bedroom, complete with walk-in closet. Upstairs are three additional bedrooms and two recently updated bathrooms. The bonus recreation room is a wonderful flex space for a library, media room or crafting sanctuary. The interior is not to be upstaged by the inviting exterior porch/patio with inground pool; or detached workshop, fit for the creative woodworker in the family! Come see this one for yourself, you will not be disappointed.
Location
State GA
County Hall
Rooms
Other Rooms Workshop
Basement None
Dining Room Seats 12+, Separate Room
Interior
Interior Features High Ceilings, Walk-In Closet(s), Master On Main Level
Heating Central
Cooling Central Air
Flooring Hardwood, Tile, Carpet
Fireplaces Type Family Room
Fireplace Yes
Appliance Microwave, Oven/Range (Combo)
Laundry Other
Exterior
Exterior Feature Garden
Parking Features Garage, Parking Pad, Side/Rear Entrance
Garage Spaces 2.0
Fence Back Yard
Pool In Ground
Community Features Lake, Playground, Street Lights, Tennis Court(s), Near Public Transport, Walk To Schools, Near Shopping
Utilities Available Cable Available, Electricity Available, High Speed Internet, Natural Gas Available, Phone Available
View Y/N No
Roof Type Composition
Total Parking Spaces 2
Garage Yes
Private Pool Yes
Building
Lot Description Private
Faces 60 North to right on Riverside, right on Riveredge, right on Wingate, house is on the right.
Foundation Slab
Sewer Public Sewer
Water Public
Structure Type Brick
New Construction No
Schools
Elementary Schools Enota
Middle Schools Gainesville
High Schools Gainesville
Others
HOA Fee Include None
Tax ID 01092 001029
Security Features Smoke Detector(s)
Acceptable Financing Cash, Conventional, FHA, VA Loan
Listing Terms Cash, Conventional, FHA, VA Loan
Special Listing Condition Resale
Read Less Info
Want to know what your home might be worth? Contact us for a FREE valuation!

Our team is ready to help you sell your home for the highest possible price ASAP

© 2025 Georgia Multiple Listing Service. All Rights Reserved.
"My job is to find and attract mastery-based agents to the office, protect the culture, and make sure everyone is happy! "






